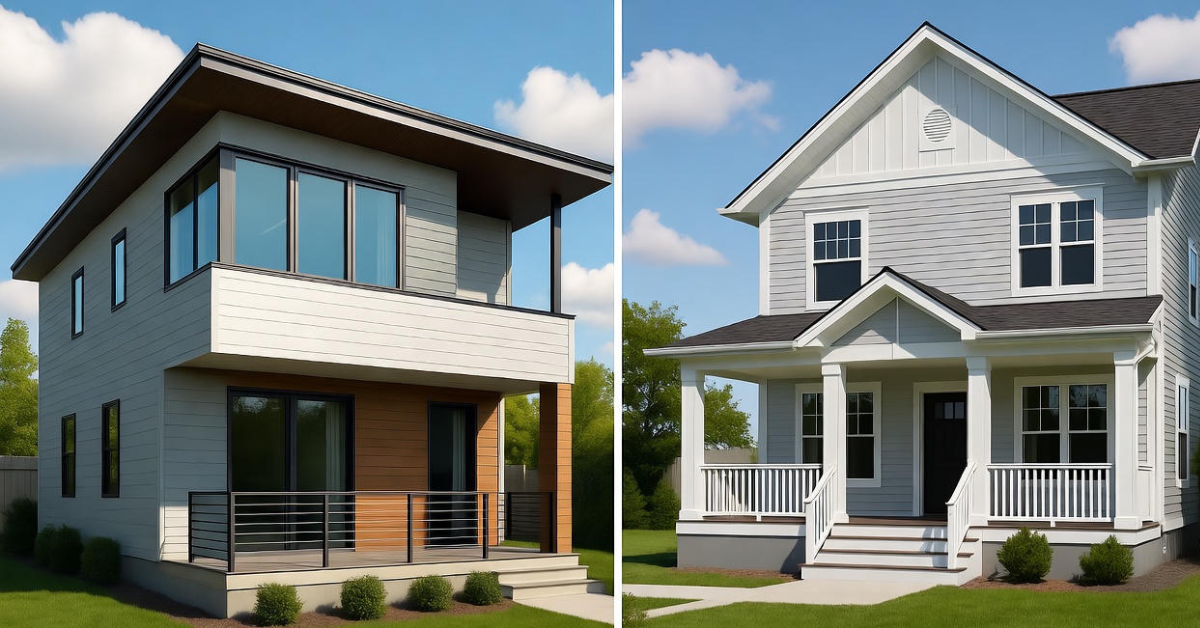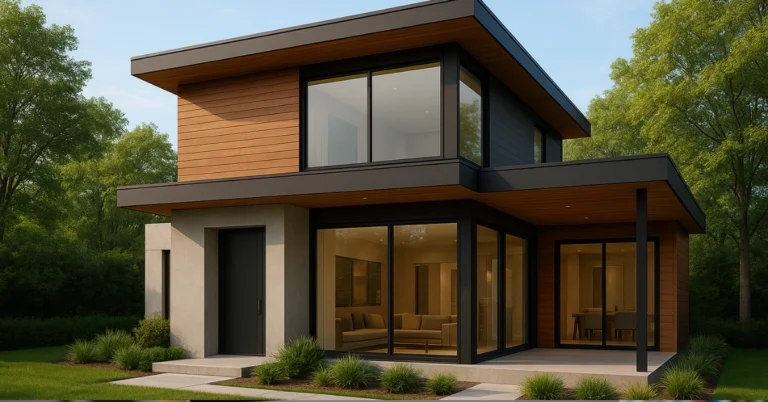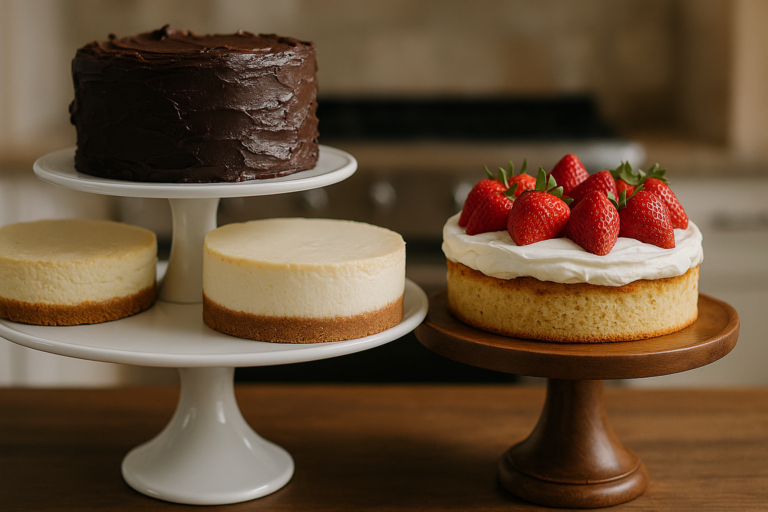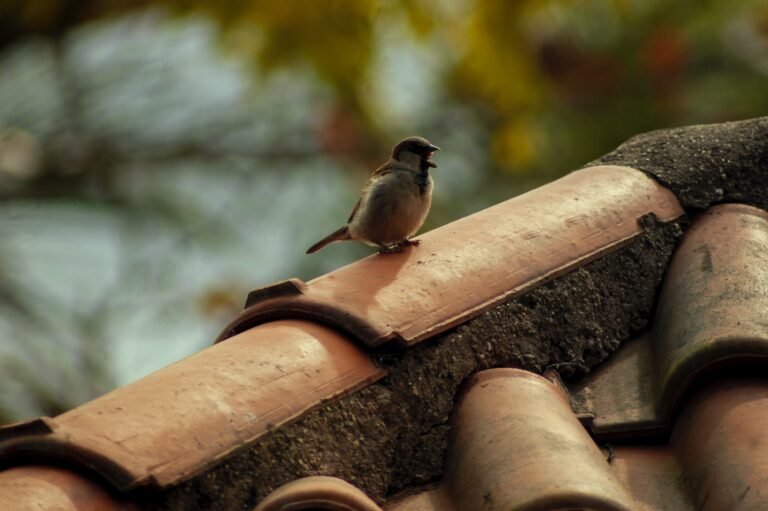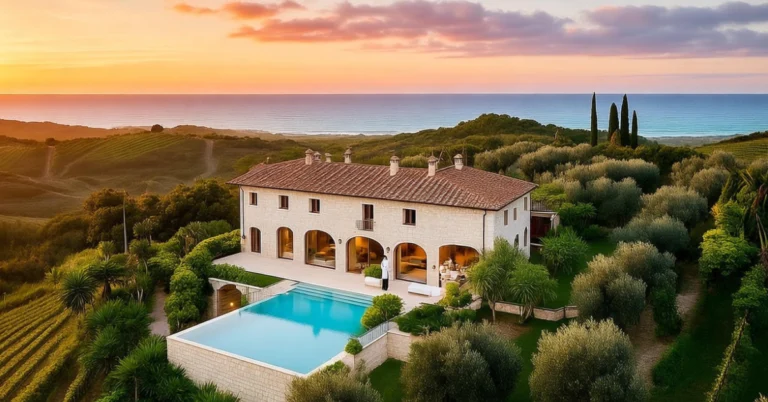Top 2025 Contemporary Two-Story House Plans & Trends
Introduction
Picture this: you’re strolling into a bright, modern home with big windows, an open kitchen where the kids can play, and upstairs bedrooms that feel like your own quiet getaway. That’s what contemporary two-story house plans are all about—stylish, practical homes usually between 1,800 and 3,500 square feet. I remember visiting a friend’s new build last year, and the way the light poured in blew me away—turns out, 52% of new homes today are two-story, up from just 31% years ago (thanks to NAHB stats). Whether you’re dreaming of a cozy urban spot or a family haven, this guide spills the beans on 2025 trends, real tips, and ways to dodge common headaches like stair climbs. Let’s dig into why these homes are stealing the show!
Key Takeaways
- Pocket-friendly and space-smart: Contemporary two-story house plans cut costs by 14% per square foot and fit tight lots.
- Perfect for families: Open spaces and extras like home offices match today’s busy lives.
- Easy fixes for worries: Tackle stairs or energy bills with simple upgrades like elevators.
Defining Contemporary Two-Story House Plans
So, what makes contemporary two-story house plans stand out? Imagine sleek outsides with smooth stucco or metal roofs, paired with inside spaces that flow—like a kitchen opening to a living area where you can chat while cooking. My cousin’s place has these huge windows that make it feel like the garden’s part of the room, a big shift from old-school homes with tiny, boxed-in spaces.
Key Features and Layouts of Contemporary Two-Story House Plans
Here’s what you’ll love about these designs:
- Open vibes: No walls between the kitchen and living room—great for keeping an eye on the little ones.
- Family-friendly extras: About 32% of 2024 plans have first-floor suites for grandparents or guests (Houseplans.com data).
- Smart add-ons: Walkout basements on sloped lots turn into playrooms or offices.
- Tech touches: Lights or thermostats you can control with your phone—super handy!
Real talk: The Gold Bar plan by Mark Stewart is a hit—an L-shaped layout with open spaces downstairs and private rooms up, perfect for my friend’s growing crew.
Vs. Traditional Two-Story
Old two-story homes feel cramped with small windows and choppy rooms, while contemporary two-story house plans bring light and flexibility. I once stayed in a traditional house where the rooms felt like separate boxes—modern ones swap that for big glass and energy-saving tricks that drop bills by 20-30% (Houzz says so).
Top 2025 Trends in Contemporary Two-Story House Plans Design
Building in 2025? These trends are making contemporary two-story house plans the talk of the town, blending style with everyday needs.
- Wet rooms: Open showers like a spa, popping up in 13% of upgraded homes (Houzz)—easy to clean and fancy!
- Play or workout spots: With more folks working from home, second-floor gyms or kid zones are a must.
- Solar-ready roofs: Set up for panels to save on power, especially if you’re in a sunny spot.
- Cool colors and lights: Soft grays with bold, metallic fixtures give a fresh look (Native Sutra tip).
- Multi-gen magic: Ground-floor suites for parents or teens keep everyone close yet comfy.
Story time: A buddy on Reddit’s r/Homebuilding turned his 2,200 sq ft contemporary two-story house plan into a work-from-home gem with a gym and smart lights, cutting his utility bill by 10%.
Benefits of Contemporary Two-Story House Plans
Why pick a contemporary two-story house plans? It’s not just pretty—there are solid perks that make life easier.
- Saves cash and space: Smaller lots mean lower land costs, and you’re looking at $223 per square foot vs. $260 for one-story (builder stats).
- Private retreats: Upstairs bedrooms hush the noise—29% of families love this (NAHB).
- Resale boost: Open layouts draw in younger buyers, adding value down the road.
- Lot-friendly: Perfect for sloped or narrow plots without needing extra land.
Pro tip: Advanced House Plans says multi-gen setups can bump resale by 15%—my neighbor added a suite for his mom and saw the payoff. On a hill? A walkout basement saves big on digging costs.
Challenges and Practical Solutions
Two-story homes have quirks, but don’t worry—I’ve got fixes based on what folks say on Reddit and Houzz. Let’s sort out stairs, energy, and noise so your contemporary two-story house plan feels just right.
Common Pain Points
- Stair struggles: Hauling laundry up or down is a pain, especially for kids or pets—one user on Reddit couldn’t stop complaining.
- Energy ups and downs: Upstairs can get toasty, doubling HVAC costs if it’s not set up right.
- Echo effect: Open rooms sound nice but can get loud without a fix.
- Upkeep hassle: Gutters or roofs are trickier to reach than on a one-story.
Solutions and Tips
Here’s how to smooth things out:
- Make it easy: A small elevator or stairlift ($2,000+) helps everyone, even with heavy loads.
- Balance the heat: Separate thermostats per floor can slash bills by 20%—worth it!
- Quiet it down: Throw in rugs or panels to kill the echo without losing style.
- Simplify chores: A laundry chute or pet gate cuts stair trips daily.
Real win: Gerber Homes helped a family add zoned HVAC and a stairlift to their contemporary two-story house plan, dropping energy costs by 15% and making it senior-friendly.
Popular Designs and Customization
Contemporary two-story house plans come in all shapes for your life—here are five favorites for 2025:
- City champ: 1,800 sq ft with an open layout and main-floor bedroom, perfect for tight urban spots (Houseplans.com).
- Fancy escape: 3,500 sq ft with a wet bar upstairs, great for parties (The Plan Collection).
- Narrow win: Under 40 ft wide with skylights, ideal for small lots.
- Family central: 2,500 sq ft with a playroom and suite for grandparents.
- Green choice: Solar-ready with insulated walls, saving 20% on power.
Quick tip: Tweak for your area—add shutters for hurricanes in Florida or extra framing for earthquakes in California. For narrow lots, stack utilities to save space.
Cost Breakdown and Comparisons
Building a contemporary two-story house plans means knowing the price tag. Let’s break it down and see how it stacks against other options.
Build Costs
Here’s a rough look at a 2,500 sq ft home:
- Starting price: $400,000-$550,000, depending on where you are and materials.
- Tech extras: $5,000-$15,000 for smart lights or thermostats.
- Local tweaks: Add 10% for storm or quake upgrades.
- Savings perk: Smaller bases cut costs by 14% per square foot.
Concrete prices jumped in 2023-2024, making two-story plans a smart pick since they use less foundation.
Vs. One-Story and Alternatives
How do they compare?
- Two-story plus: Cheaper per square foot, private upstairs, fits small lots.
- Two-story minus: Stairs and plumbing cost more; less accessible.
- One-story plus: Easier for aging, simpler to maintain.
- One-story minus: Bigger land needs hike roofing cost.
25% of 2024 sales were 1,500-1,999 sq ft two-story homes, showing folks love the compact style.
Conclusion
Contemporary two-story house plans bring style, savings, and space for 2025 families. They’re budget-friendly at 14% less per square foot, with room for gyms or multi-gen suites. Stairs or bills got you worried? A stairlift or zoned HVAC can fix that fast. Why not check out plans on Houseplans.com, chat with an architect to fit your lot, or grab a blueprint to kick things off? Your dream home is waiting—go make it happen!
FAQs on Contemporary Two-Story House Plans
- What are the pros of contemporary two-story house plans? Privacy upstairs, smaller footprint saves land/costs (14% cheaper per sq ft), open layouts boost flow. Ideal for families on narrow lots.
- What are the cons of two-story homes? Stairs challenge mobility for the elderly/kids/pets; higher upstairs energy costs without zoning. Echo in great rooms; tougher roof maintenance.
- How much to build a two-story modern house? $400K-$700 for 2,000-3,000 sq ft, varying by location/materials. Savings via compact design offset HVAC extras. Use cost calculators.
- Best two-story plans for small lots? Narrow designs under 40 ft wide with first-floor primaries and vertical storage. Focus on open concepts, smart tech for efficiency.
- Are two-story plans energy efficient? Yes, with stackable HVAC and insulation—save 20-30% vs. traditional. Solar integration is common in 2025 trends.
- How to customize two-story blueprints? Add elevators for accessibility, multi-gen suites, or regional features like earthquake reinforcements. Work with architects for modular tweaks.

