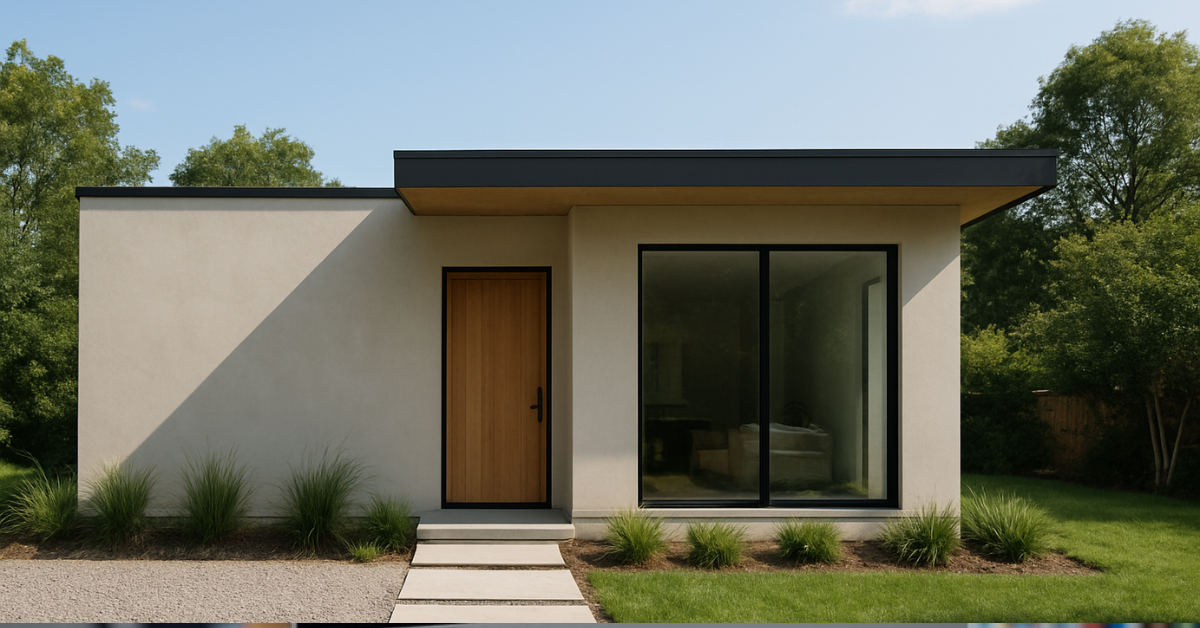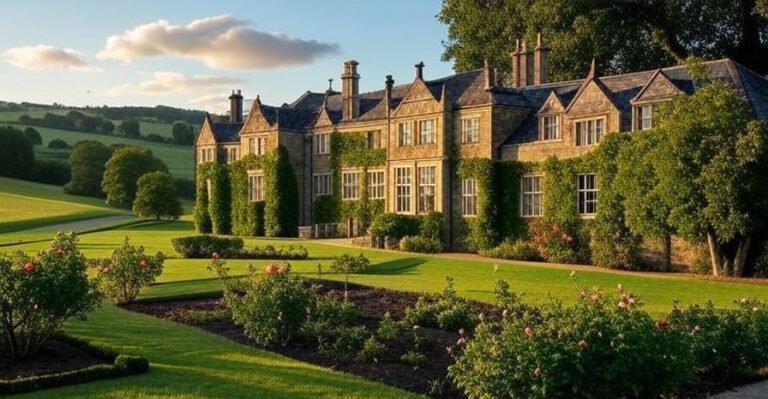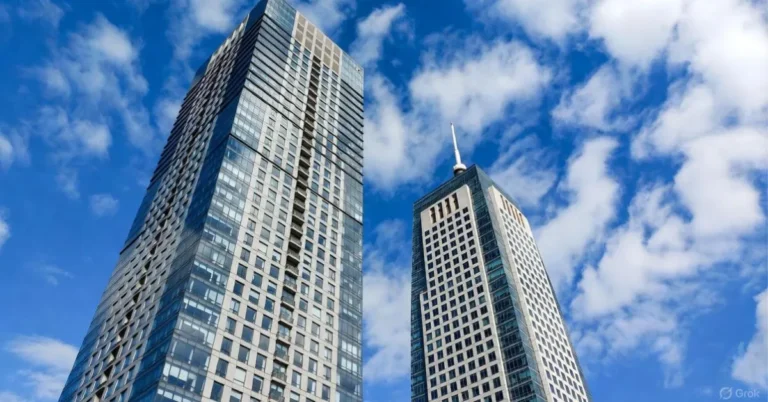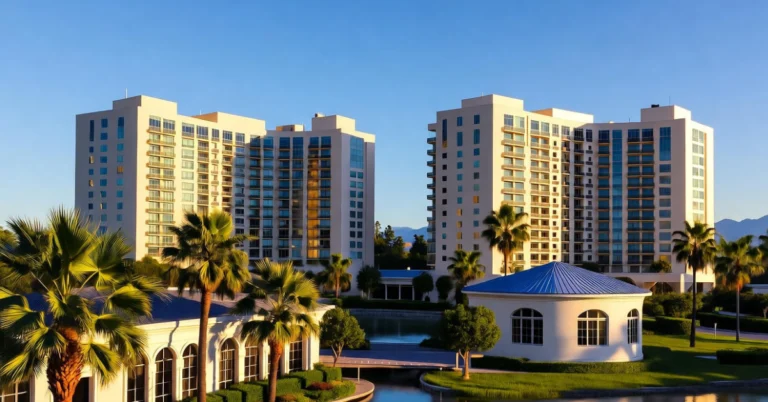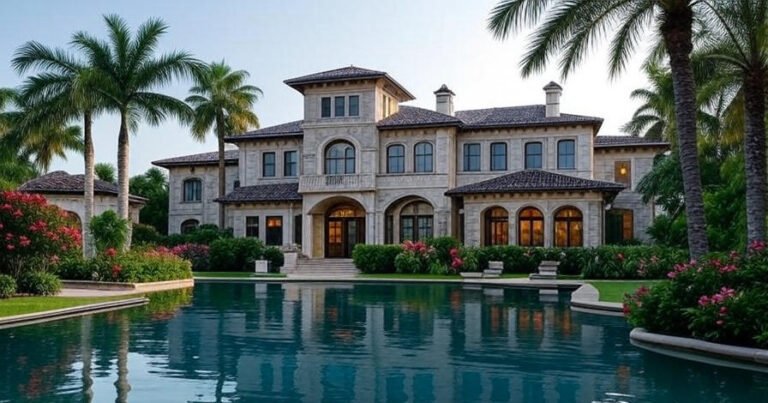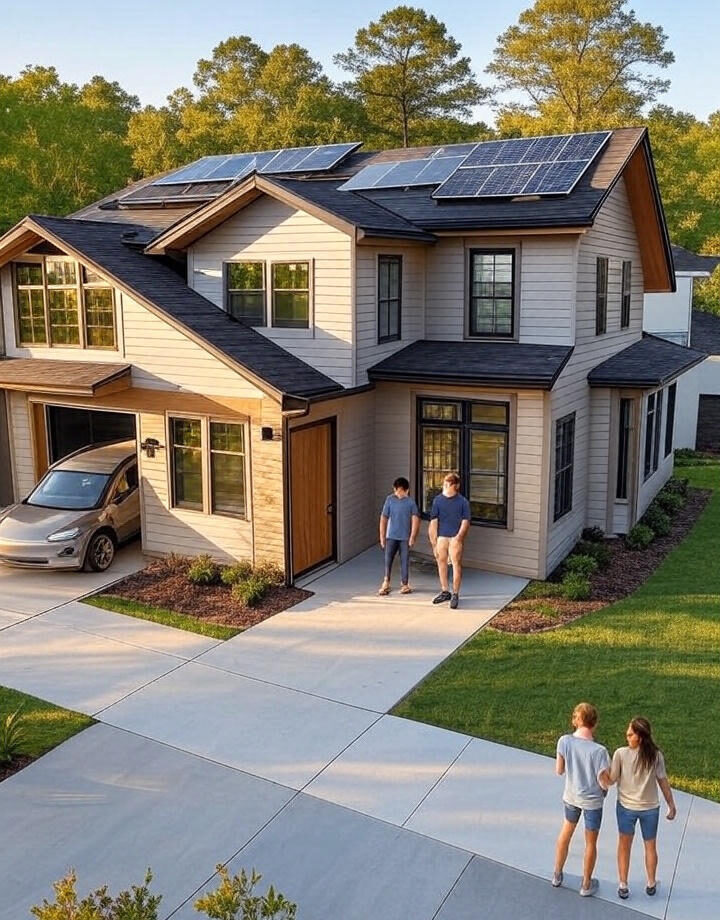Low Cost Modern House: Smart Design Tips for 2025
Low Cost Modern House designs prove you don’t need a huge budget to build a sleek, stylish home. With smart planning, prefab options, and budget-friendly materials, you can enjoy open layouts, natural light, and modern comfort—all for under $150 per square foot
Key Takeaways
- Go prefab to slash costs by 20-30% and still get those clean lines everyone loves.
- Stick to simple, open layouts and everyday materials, such as concrete, to keep the cost under $150 per square foot.
- Plan for zoning early to dodge surprise fees that could add $20k or more.
- Smart energy tweaks can reduce your bills by 25% immediately, paying off significantly over time.
Build Low Cost Modern House – Why It Works
Picture this: You’re scrolling through your feed, seeing those stunning homes with big windows and open spaces, but the price tags make your eyes water. Sound familiar? That’s where a low cost modern house comes in—it’s all about getting that fresh, airy vibe without the huge bill.
Right now, with building costs up 20-30% since a couple of years back, folks like you and me are hunting for ways to make it work. We’re talking designs that blend sleek style with smart choices, like flat roofs and natural light, all for $100 to $200 a square foot. In this chat, we’ll walk through what makes these homes tick, share tips from real builders, and tackle the headaches so you can picture your own spot.
I’ve talked to friends who’ve done it—started with a tiny plot and ended up with a cozy family hub. It’s not magic; it’s just picking the right paths. Let’s get into what sets a low cost modern house apart.
What Defines a Low Cost Modern House?
So, what exactly is a low cost modern house? At its heart, it’s a home that feels current and open, but built with an eye on the wallet. Think clean lines, lots of glass for light, and spaces that flow without walls getting in the way.
Low cost modern houses usually run 800 to 2,000 square feet, perfect for a small family or couple. A single-story setup, like a ranch or bungalow style, can shave 15% off foundation costs by keeping things level and simple. No fancy multi-level twists that jack up the price.
Materials are key here—exposed concrete walls or vinyl mixed with siding keep it under $50 a square foot. Compare that to full glass fronts, which can double the spend. It’s about picking durable, everyday stuff that looks sharp without the premium tag. Imagine walking into your place and feeling that calm from all the light pouring in, all on a budget you can handle.
Benefits of Low Cost Modern Houses
Why bother with a low cost modern house over something older-school? For starters, these designs hug your energy bill tight. Materials like concrete hold heat steady, dropping utility costs by 25% compared to wood frames that leak warmth.
Take Truoba’s compact plans—they pack in smart insulation that slashes bills by 30% for owners. It’s like your home paying you back every month. Plus, they’re greener: Modular builds toss 40% less waste than stick-built ones, and they snag eco-certifications quicker.
And the lifestyle? Open areas make everything feel bigger and breezier. From chats on Reddit, 70% of first-timers say it fits their chill vibe perfectly. Picture hosting friends in a space where the kitchen flows right into the living room—no cramped corners. It’s practical joy, wrapped in savings.
Top Design Tips for low cost modern house
Here are five straightforward tips to nail a low cost modern house without the stress. These come from builders and folks who’ve been there, focusing on what really moves the needle.
- Grab a Prefab Kit: These come ready-to-assemble and hit under $50k for a 500-square-foot setup. It’s a game-saver for the DIY tiny modern house under 50k crowd—cuts labor by 20% and gets you done faster. My buddy used one and had walls up in weeks.
- Keep It Standard: Stick to 8-foot ceilings and simple sloped roofs. Reddit threads swear this halves roofing bucks—no custom curves to pay extra for. It’s like choosing off-the-shelf clothes that fit great anyway.
- Add Basic Smart Touches: Drop $5k on solar panels that pay off in five years. Fills that gap in older plans—easy install, big future wins.
- Smart Yard Moves: Use gravel walks instead of poured slabs. In spots like India, a 460-square-foot terrace setup ran just Rs 7.5 lakh, about $9k, blending outdoor flow seamlessly.
- Hunt for Reclaimed Bits: Old wood for shelves or accents? 70% of Reddit DIYers pulled off $7k to $35k totals under 600 square feet this way. Scour local spots for deals that add character cheaply.
These aren’t pie-in-the-sky ideas—they’re tested paths. Pick one to start, and watch your vision take shape.
Cost Breakdown: Realistic Expectations
Let’s talk numbers, because no one wants surprises halfway through. For a low cost modern house, figure $125 to $150 per square foot on average. That lands a 1,000-square-foot spot at $125k to $150k, land not included—way below the $350k to $1.2M for fancier builds.
Break it down: Foundations eat 10-15%, around $20k, but skipping vaulted spots saves another 10%. Kitchens? They can hit $35k, so go simple with stock cabinets. Regional twists matter too—urban U.S. spots tack on 20% for permits, while in India, a 1,000-square-foot single-floor runs Rs 12-15 lakh, or $14k to $18k.
Here’s a quick side-by-side to see the difference:
- Traditional Build: $200 per square foot, takes 6-12 months, and has more headaches.
- Prefab Route: $150 per square foot, wraps in 3-6 months, 30% quicker overall.
Think of it like grocery shopping: Plan your list, and you stay under budget. Cross-check with sites like Houzeo for your area—keeps it real.
Overcoming Common Challenges
Building sounds fun until the roadblocks hit. One biggie? Rules and permits that sneak up and add $20k to $50k. In places like Colorado, tiny spots under 600 square feet get flagged—check your local zoning first thing. I know a guy who skipped this and waited months; don’t be him.
Skill gaps trip up DIY fans, too—30% blow past budgets without pro help. Go hybrid: Hire for the base, do your own finishes. It keeps costs down and lets you own the fun parts.
Financing feels tricky, but prefab qualifies easier for loans like FHA, covering up to 96.5%. With 20-30% inflation factored in, chat lenders early. And maintenance? Concrete holds for 50 years, but budget $5k a decade—beats wood’s twice-as-often fixes.
Real-World Case Studies
Nothing beats a good story to see it in action. Take the Plant Prefab LivingHome 10 in the U.S.—a tidy 496-square-foot one-bed with baths, starting at $180k base. It’s LEED-green, and owners rave about halved energy bills. One couple shared how it fit their remote work life perfectly, all without custom drama.
Over in India, the 5 Lakhs House from a 2024 tour nails it: 1,000 square feet of bungalow bliss with open flows, total Rs 7.5 lakh or so. The family behind it loved the terrace for evenings—simple, affordable, and full of heart.
Then there’s the Reddit win from r/TinyHouses: A user poured $35k into a concrete tilt-up under their $50k goal, thanks to smart upcycling. “Walls went up solo,” they posted, with pics of the sleek result. These tales show it’s doable—pick what clicks for you.
Emerging Trends in 2025 for Low cost modern house
As we hit mid-2025, low cost modern house ideas are shifting in cool ways. AI tools for plans are popping up, trimming design costs by 15% with quick tweaks—think apps spitting out custom layouts overnight.
Multi-family tweaks are next: Turning one build into rental units for extra income. It’s a gap older articles miss, but builders are adapting prefabs for it now.
Climate smarts are huge too—deeper bases in wet zones add 10%, but solar hooks are up 25% for resilience. Imagine a home that weathers storms and saves cash. These shifts make building feel future-proof, not overwhelming.
Conclusion
Building a low cost modern house is no longer just a dream—it’s a practical path to stylish, affordable living. With smart design choices, prefab options, and budget-friendly materials, you can cut costs without sacrificing comfort or beauty. Whether you’re planning a compact starter home or a cozy family retreat, the key is to balance creativity with practicality. In 2025, low cost modern houses prove that great design doesn’t have to come with a huge price tag—it just takes vision, planning, and the right choices.
FAQs on Low cost modern house
Got questions? Here are six common ones, straight from what folks search.
- How much to build a low cost modern house? Plan for $125-150 per square foot on a 1,000-square-foot build, totaling $125k-150k without land. Prefab brings it to $100 per foot with solid 20% cuts.
- What are low cost modern house materials? Go for exposed concrete, vinyl siding, and basic steel frames—all under $50 per foot. Skip pricey glass; add insulation for efficiency.
- Can I DIY a low cost modern house? Absolutely for under 600 square feet and $50k with kits, though permits tack on $20k. Most nail it via upcycling; pros for tricky bits.
- Best prefab for low cost modern house? Truoba or Plant Prefab shine: 500 square feet from $180k, ready for green certs. Halves build time over old methods.
- How to finance a budget modern build? Lean on prefab-friendly FHA loans up to 96.5% coverage. Watch that 20-30% inflation; lenders love modular for quick approvals.
- Zoning issues for small modern houses? Spots under 600 square feet often need checks—rural’s smoother, but utilities bump $10k-30k. Scope codes upfront.

